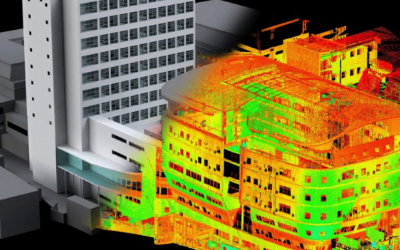Baker Baynes
Blogs
Are You Ready for Industry 4.0?
If your answer is no, or what is that? - Then we're glad you're here.There is no doubt that despite the impacts brought on by the pandemic, demand for manufactured goods has not just increased, but the rate and cost at which items are produced have increased as well....
What’s New in Autodesk’s Civil Infrastructure Design Tools?
Autodesk has announced the new releases of some of their most popular products for the civil infrastructure industries, and we're excited to tell you more about the enhancements and new features you can now find in your favourite Autodesk tools for Civil...
Digital Transformation in Factories
In the next phase of your digital transformation journey to Industry 4.0, let's take a look at how factories and process plants are transforming how they create and produce products, staying innovative, and maintain a competitive edge in a digitally transforming...
Your First Steps of Moving to Industry 4.0: Transitioning from 2D to 3D Design
Over the past two decades, many of the world's top manufacturers, mechanical design professionals, and process plant industries have made the transition from 2D to 3D design. In this timeframe, those who have made this transition have experienced the benefits of...
Level Up Your BIM Journey: The First Step in Your BIM Digital Transformation
You've heard enough about Building Information Modelling (BIM) over the past few years to know that whilst there is a lot of great benefits associated with using BIM solutions, there's equally a great number of issues that come along with implementing a BIM way of...
Win More Bids, from Tender to Construction!
Cities, small towns, urban and non-urban areas are all equally reliant on quality infrastructure to foster economic growth and social empowerment. And having worked with numerous organisations both in the private and public sectors over the past few years, we have...
Generative Design In Autodesk Revit 2021: Three Things to Try
If you are looking to bring algorithmic scale, speed, and precision to your design studies, then Generative Design in Autodesk Revit 2021 is ready to help you achieve just that, and we're here to show you how! Below are 3 things to try in Autodesk Revit 2021 to...
Overcoming Complex Design Challenges with Devotech iDAS and Autodesk Civil 3D
One way in which the water design professional can overcome the complex design challenges faced is by incorporating Devotech iDAS with Autodesk Civil 3D. Devotech iDAS is a water solution design & analysis software built for the South African market, it provides...
Stay Connected: Collaborate and Communicate with Autodesk Fusion Team
There is no denying that there is a growing need to stay connected and be able to work remotely on engineering projects. However, this is not always easy and the recent announcement of a national lockdown highlighted this. The reality is that a lot of engineering teams face the challenge of accessing files or project […]
Diversify your portfolio with efficient water design and analysis
The design and construction of Water Infrastructure forms an integral part of projects & developments within Civil Engineering and the Built Environment. Resilient water infrastructure delivers a vital service to mankind which puts extensive pressure on engineers to ensure that their designs fulfil their objectives in the most economical, practical, and sustainable ways possible. Still, […]
Integrated Retail Project Delivery
The past few years have seen a rise in the number of people who choose to do their shopping from the comfort of their homes, which has increased the pressure on retail designers to ensure that stores are designed in a way that improves the customers’ shopping experience. While the merchandise on sale is an […]
Reality Capture for more accurate As-Builts
Everything that is constructed needs to be measured, however, various hurdles are associated with this task. From painful, manual measurements and inaccurate process that result in costly revisions, to unreliable costing and forecasting of projects – these hurdles create a cycle of errors. From a project management perspective, the inaccuracies involved here lead to poor […]











