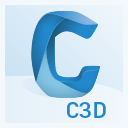Autodesk
Architecture, Engineering & Construction
Architecture, Engineering & Construction Collection
Integrated BIM tools for building design, civil infrastructure, and construction
About the Architecture, Engineering & Construction Collection
Get access to a set of integrated tools that equip you to meet any project challenge – now and in the future. Use powerful BIM and CAD workflows enabled by a comprehensive set of software and services to deliver your best work and stay competitive.
Top AEC Features
Create 2D & 3D Designs at the same time
When you move to BIM (Building Information Modeling), you can still collaborate with customers who use AutoCAD.
Create 3D models with reality capture
Use ReCap Pro to import point cloud data captured with a laser scanner.
Connect conceptual design to detailed engineering
Model a project in InfraWorks, then develop detailed engineering and analysis in Civil 3D.
What’s In The AEC Collection
Revit
Plan, design, construct, and manage buildings with powerful tools for Building Information Modeling.
AutoCAD
Subscription includes AutoCAD, specialized toolsets, and apps.

Civil 3D
Civil engineering design and construction documentation.
InfraWorks
Plan and design infrastructure projects in the context of the real world.
Navisworks Manage
3D model review software for architecture, engineering, and construction
3DS Max
3D modeling, animation, and rendering software for games and design visualization.

Recap Pro
Reality capture and 3D scanning software and services.
Advance Steel
3D modeling software for steel detailing.
Fabrication
MEP detailing and documentation software.
Dynamo Studio
Dynamo Studio is a stand-alone programming environment that enables designers to create visual logic to explore parametric conceptual designs and automate tasks.
FormIt Pro
Intuitive 3D sketching app with native Revit interoperability.
Robot Structural Analysis Professional
BIM (Building Information Modeling) structural analysis software for engineers.
Vehicle Tracking
Vehicle Tracking transportation analysis and design software is built for vehicle swept path analysis.
Autodesk Rendering
Fast, high-resolution renderings in the cloud
Autodesk Drive
Securely store, preview, and share your 2D and 3D design data.
AEC Collection
Architechture, Engineering & Construction- Sketching and Massing
- Computational and Generative Design
- Building Energy Analysis
- Virtual Reality
- Documentation
- Reality Capture
- Visualisation
- Multidiscipline Coordination
- Model
- Detailing
- Fabrication
- Structural Analysis
- Performance Analysis
PD&M
Product Design & Manufacturing- Tolerance Stackup Analysis
- Autodesk Nastran Solver
- Nonlinear Structural Analysis
- Fatigue Analysis
- Heat-transfer Analysis
- Frequency Response Analysis
- Collaboration
- 3-Axis Milling and 3+2 Positioning
- Traditional Turning
- Advanced Mill/Turn
- 5-Axis and Multi-axis Operations
- Automated True-shape Nesting
- Factory Layout
- Process Optimisation
- Reality Capture
- Collision Detection
- Design Review and Visual Walkthrough
- Factory Asset Warehouse
M&E
Media & Entertainment Collection- Animation creation
- Modeling
- Texturing
- Simulation
- Effects
- Workflows
- Pipelines
- Rendering
Why a collection?
Be ready for anything with a full set of BIM tools
Get an essential set of tools, including Revit and AutoCAD, at a great price. And with access to over a dozen more tools, you can try new workflows or projects.
Easier software and license management
Eliminate the headache of managing multiple product licenses. Get insights on product use. Easily download, install, and use as many products within the collection as you want, whenever you like.
Access the latest and previous releases
Ensure software compatibility with all team members by accessing previous versions when you need them. Stay current with the latest releases. Deploy updates whenever you want.
Choose access for individuals or teams
Choose between subscriptions that provide single-user access for an individual or permit teams to share licenses with multi-user access.
Design by industry
Do more with Revit in the Architecture, Engineering & Construction Collection. Realize your best design ideas. Make the building design process more predictable. Do it all with integrated BIM tools.
AEC Collection for building design
Architectural design
Use a connected BIM (Building Information Modeling) workflow to take designs from concept through construction documentation.
Structural design
Powerful tools help you manage multidiscipline coordination and move from conceptual design to analysis, documentation, and detailing.
Mechanical, electrical, and plumbing design
Use tools for conceptual design, analysis, and detailing coordination of building systems.
AEC Collection for better infrastructure design
Road and highway engineering
Efficiently move road and highway projects from preliminary design and visualization to simulation, analysis, and detailed engineering.
Land development
Tools for reality capture, conceptual design, analysis, and construction documentation help support your land development projects.
Plant Design
Use tools for intelligent, spec-driven drafting and modeling, performance analysis, and construction-ready isometrics for fabrication and installation.