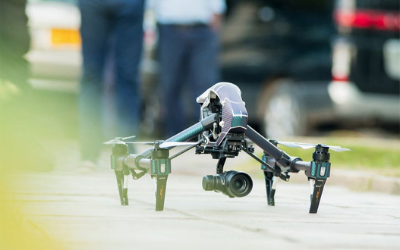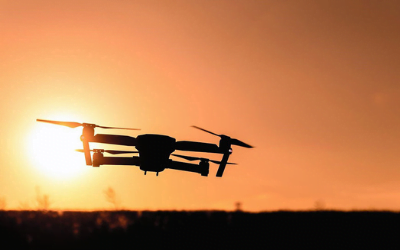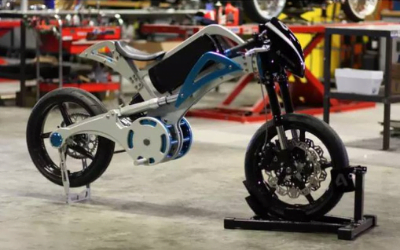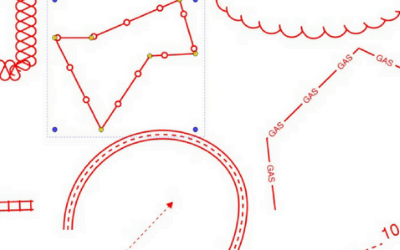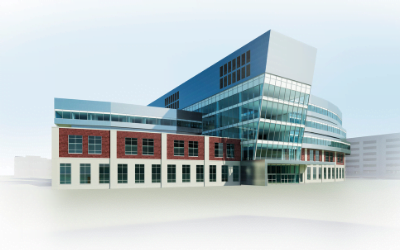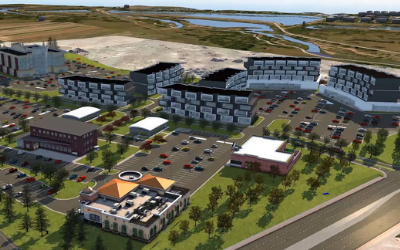Baker Baynes
Blogs
Engineering and Construction Subscribe To A Game Of Drones
The drone phenomenon and technology has literally exploded into our reality, with drones being touted as the future of almost everything and across multiple applications. From playing policeman in cyber and home security, fast food pizza delivery to paramedic in search and rescue operations, nature conservationist in wildlife tracking and scuba diver in underwater exploration, […]
GPS Technology – The Answer to Refining Efficiency, Safety and Accuracy
A 2017 report by McKinsey entitled The new age of engineering and construction technology presents the advantages for the engineering and construction (E&C) industry to embrace and adapt to new specialised technologies. Advanced software applications, construction-focused hardware and intensive analytics are all part and parcel of streamlining a previously labour intensive information sharing system that […]
Webinar: Orange County Choppers Fusion 360 Workflow
Fusion 360 is a 3D CAD, CAM, and CAE is the latest, most upcoming Autodesk tool that completes an entire product development workflow in a single cloud-based platform that works on both Mac and PC. It allows you to take your product design and development all the way from a concept to manufacture. With functionality like simulation, […]
Webinar: Creating Custom Revit Line Styles
Did you even know that you can create custom Revit line styles? Revit starts any user off with basic usable elements which are found in the Revit standard templates. Some of these elements include a set of standard line styles. Often we may require more specific line styles according to the output of work required. […]
Biomimicry – Designs Inspired By Nature
Bio-inspired technology: is the imitation of models, systems and elements of nature for the purpose of solving complex human problems, which can help build a more sustainable and functional solution for engineering and architecture industries. Architects and construction professionals have long looked to nature for inspiration. There is evidence of ancient Egyptian and Roman designs […]
What’s New for Construction, Civil Engineering, Manufacturing and Architecture
Whats new for construction, civil engineering, manufacturing and architecture, Welcome to 2018! 2017 was a very busy but exciting year for us, we attended the Machine Tools Africa Expo, the Autodesk University South Africa event and the Digital Construction Expo (to name a few!) picking up the latest knowledge from the experts. We also hosted […]
Webinar: Creating Smart Detailing in Revit
Why Revit Detailing? As important as a good model is in a Building Information Modeling (BIM) workflow, equally important is generating a good set of construction documents, complete with detail drawings. In this webinar we show you how to stop getting lost in redundant details by taking full advantage of the best parts of your model […]
Webinar: Creating Custom Revit Templates
On 23rd January, we hosted a webinar about creating custom Revit templates. A Custom template is defined as an existing file which contains preloaded families, settings, views, sheets, schedules, and sometimes geometry, that can be used to create a new project. The idea behind using a customised template is to make it more convenient for users […]
Webinar: InfraWorks – Making Infrastructure Work
Infrastructure Design Reimagined Autodesk InfraWorks Overview InfraWorks software supports connected BIM (Building Information Modeling) processes, letting designers and civil engineers plan and design infrastructure projects in the context of the real world. Features include: Model: Use large amounts of data to establish a model of your project’s existing environment. Incorporate survey-grade data to enhance accuracy. Design: Create […]
Is Generative Design Killing Creativity?
Generative design is software that allows the designer to input goals and any specifications like materials, budget or manufacturing methods, the software then explores all possible solutions and gives the designer several designs to choose from. This advanced technology is splitting people into two camps: The first camp feel that a computer cannot replace them, […]
The role of virtual reality in architecture, Everything you need to know
The role of virtual reality in architecture, Everything you need to know. Communication is the key to any successful project and the breakdown of communication is very often the cause of failure. Thankfully, tech is getting better and better at helping us to communicate – we have Civil Site Design tools, AutoCAD and Autodesk Revit, […]
Smart Cities: What are they, where are they and is South Africa ready for them?
Smart cities. Everyone is talking about them. But, what does the term ‘smart city’ mean? And, what makes a city smart? We take a look at what the stand-out smart cities are doing right now and what this new industrial revolution means for designing a better world. What is a smart city? There are many […]
