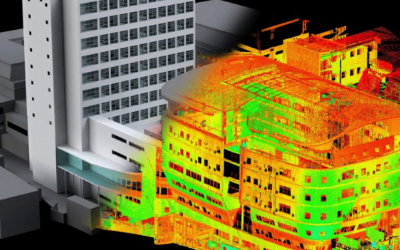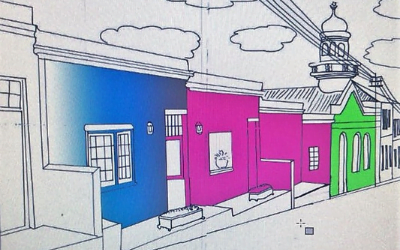Baker Baynes
Blogs
Diversify your portfolio with efficient water design and analysis
The design and construction of Water Infrastructure forms an integral part of projects & developments within Civil Engineering and the Built Environment. Resilient water infrastructure delivers a vital service to mankind which puts extensive pressure on engineers to ensure that their designs fulfil their objectives in the most economical, practical, and sustainable ways possible. Still, […]
Integrated Retail Project Delivery
The past few years have seen a rise in the number of people who choose to do their shopping from the comfort of their homes, which has increased the pressure on retail designers to ensure that stores are designed in a way that improves the customers’ shopping experience. While the merchandise on sale is an […]
Reality Capture for more accurate As-Builts
Everything that is constructed needs to be measured, however, various hurdles are associated with this task. From painful, manual measurements and inaccurate process that result in costly revisions, to unreliable costing and forecasting of projects – these hurdles create a cycle of errors. From a project management perspective, the inaccuracies involved here lead to poor […]
Data Management Blog
For every minute spent trying to find a file or correcting data that was overwritten or lost – engineers are losing valuable time. It has been reported that on average, engineers waste 15% of their time managing data. While managing data is a non-value-added task for...
Smarter Infrastructure Capture | 31 August 2018
This webinar was held on Friday 31 August 2018, and was hosted by Shuaib Yunos Overview On Friday 31st August 2018, we hosted a webinar which looked at capturing asset GIS Information by generating Object Data Tables using Autodesk AutoCAD Map 3D. Autodesk Infraworks is a CAD & GIS based design software used by professionals […]
Bridge Design Using Infraworks | 3 August 2018
This webinar was held on Friday 03 August 2018, and was hosted by Shuaib Yunos Overview On Friday 3rd August 2018, we hosted a webinar which looked at Bridge Design using Autodesk Infraworks. Autodesk Infraworks is a conceptual design software used by professionals across multiple disciplines. Engineers use this software for road design, structural bridge […]
Drink & Draw Cape Town – #GiveADoodle
We’re thrilled to have hosted our 2nd Drink & Draw event on Thursday 26 July, this time in the Mother City. The event was a contributor event to Night of 1000 Drawings, a charity event which will be hosted in Johannesburg beginning of 2019. The event gave creatives in the architecture industry a chance to doodle […]
InfraWorks Updates | Build Bridge To Geographic Information Software
Autodesk released the year’s first InfraWorks update (last week). Although the update is mainly focused on improving the design experience and simplifying workflow, one new feature that caught our attention is a bridge between InfraWorks and Esri’s Geographic Information System (GIS) software, one of the first in-product fruits of the Autodesk and Esripartnership. InfraWorks caters […]
Webinar: Infraworks 2018.2
Infraworks is a conceptual design software used by professionals across multiple disciplines. Engineers use this software for road design, structural bridge design as well as drainage design, whereas architects, designers, bidders and other personnel utilize Its amazing rendering engine to portray design intent, win bids and facilitate client buy-in. At the end of the […]
Webinar: Fusion 360 From Crisp Design to Clean Documentation
Fusion 360 is a cloud-based 3D CAD, CAM, and CAE platform for product development. It combines industrial and mechanical design, simulation, collaboration machining, and documentation in a single package. The focus of the webinar is based on the Documentation aspect of the package, Fusion Drawings. Mechanical drawings can be created as a derived document of a […]
Webinar: Revit Project Team Collaboration
This webinar focused on team collaboration within Autodesk Revit, sometimes referred to as work-sharing. Work-sharing enables a project to be subdivided so that a team of users can work on it. This concept is generally used when a project is too large for a single user as it allows multiple users to collaborate one project […]
Webinar: Autodesk Vault 2018.2 Update
Autodesk has released this cumulative Autodesk Vault 2018.2 Update for Autodesk Vault Workgroup 2018, and Autodesk Vault Professional 2018. The update addresses a variety of issues pertaining to these releases as well as some cool new and enhanced features To get started with Vault 2018.2, install the update from your Autodesk account to gain access […]











