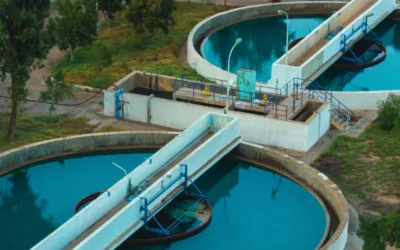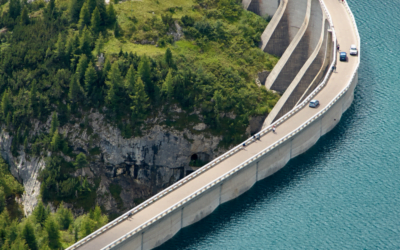Webinar: Surface Creation with AutoCAD Civil 3D
Design better civil infrastructure with AutoCAD Civil 3D
AutoCAD Civil 3D Overview
AutoCAD Civil 3D software supports BIM (Building Information Modeling) for enhanced civil engineering design and construction documentation. AutoCAD Civil 3D features include:
- Civil design – Perform faster design iterations and streamline time-consuming tasks.
- Drafting and documentation – Connect design to documentation to help boost productivity and deliver higher quality.
- Visualization and analysis – Use visualization, simulation, and water analysis tools integrated with the design process to improve project delivery and decision-making.
- Collaboration – Collaboration features help you overcome team coordination and workflow challenges within civil infrastructure projects.
Surface Creation Webinar
On Friday 15th September, we hosted a Surface Creation with AutoCAD Civil 3D webinar, for those that are interested and keen to learn how to create and utilise the following:
- Point File Formatting
- Surface creation using points
- Surface display options
Here is a summary together with a recording of what was covered:
- Successfully importing a points file (PXYZD Co-Ordinate file): We looked at a typical points file received from a surveyor, it’s formatting as well as how to correctly import it into AutoCAD Civil 3D
- Producing contours from point file data: After successfully import the points file, we then generated contours which gave us the terrain of the site.
- Surface styles using the RSA Country Kit: Once the terrain had been generated, we then looked at different ways to display surface data by using styles available in the RSA Country Kit
- Point filtering and customisation: Once the terrain had been complete and set to the desired style, we looked at ways of customising and filtering points so that they may be displayed according to their characteristics or attributes. In this case, we looked at filtering all the trees in the site and displaying them accordingly.
If you’d like to explore the above in detail you can view the FULL webinar at the link below:
https://attendee.gotowebinar.com/register/4299279965470854403




0 Comments