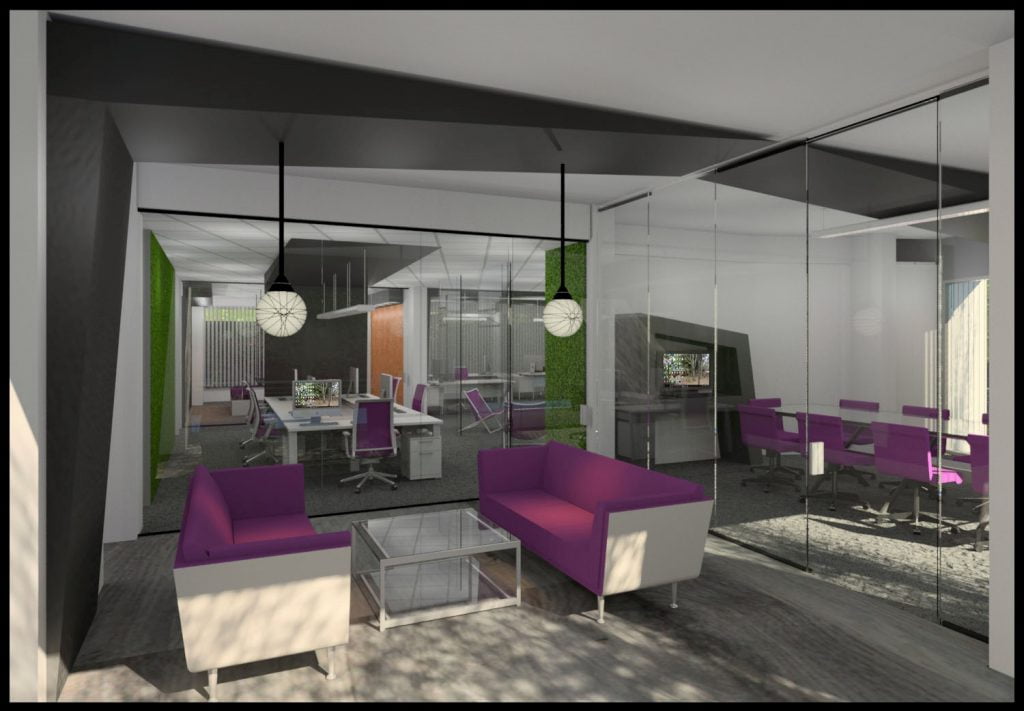How Autodesk software assists in innovative design: Q&A with a talented interior designer
As everyone in the world of architectural design would know, the foundation is perhaps one of the most important elements of a building. Ensure a solid and durable foundation and you can support storey after storey. Build on a weak foundation, and the building will eventually resemble the Leaning Tower of Pisa. The same can be said for developing your design skills – if you start off with the wrong tools, you will not grow your skills to their full potential. We at Baker Baynes were fortunate to interview Sinead Turner, a graduate of the Greenside Design Centre and current interior designer at Nimrod Design on how Autodesk software has helped her sharpen her design skills and deliver outstanding designs.
Q: How much of a project’s success can be attributed to using the right software?
A project’s success is mainly based on the software that designers use. Technical drawings are done with software programs and are then sent off to clients/contractors who need a clear and precise plan of what needs to be done. Using the right software helps to get detailed drawings done faster.
Q: Why do you choose to use Autodesk software and which product do you use the most?
Autodesk software has evolved in sync with our industry and continues to grow and bring new features into its programs. With this software, designers have been able to go further with designs in a smaller amount of time, creating optimal productivity. I mainly use AutoCAD for my technical documentation.
Q: Interior designers use Autodesk Revit quite often, what is your favourite feature of this software?
My favourite feature on Revit is the rendering capabilities. The software allows you to generate realistic 3D images of a design, using features such as material libraries which allow you to create and place finishes to create a realistic image of a conceptual design. Furthermore, lighting features in the program allow you to customise lighting effects to create a realistic image. These effects optimise the client engagement by best illustrating the conceptual design in a manner that can be envisioned and understood.
Q: Do you think this software supports the development of a student?
Yes, I do believe that it helps students learn, because they get to understand the importance of technical documentation with detail and how these programs optimise their time in creating these documents.
Q: How does Autodesk tools assist in becoming a better interior designer?
Autodesk software helps by providing user friendly programs that enhance the design experience and help to create and visualise designs. A designer is always growing and so must the technology.
Q: What would you say is the most important thing to keep in mind when working on a project?
The most important aspect of your project is your client. Designers use their creativity to bring the vision of a client to life and must always focus on what the clients’ wants and needs are.
Q: Who is your favourite architect/interior designer and why?
Frank Lloyd Wright is one of my favourites as he believed that a design should be created with the idea of harmony between humanity and the environment. Some of his works include Fallingwater, the Charles Weltzheimer Residence and Price Tower.
Q: Tell us more about your favourite project you designed with Autodesk solutions?
I designed a concept around a Google Retail Store for a third year project. The idea was to understand the retail industry and what design elements were important to focus on, using design skills to create a space that invited customers to come and enjoy the store and its benefits. I used Revit Architecture to build my design, and it helped me to create a realistic render of what my store would typically look like. Using the colours of Google and having the ability to apply the colours through my program really helped to create my brand identity.
As a proud partner of Autodesk solutions, we understand the need to use the world’s leading design and drafting software from the onset to create spectacular designs. To make your own beautiful creations request a meeting with our BIM specialists to understand which solutions would work best for you.




0 Comments