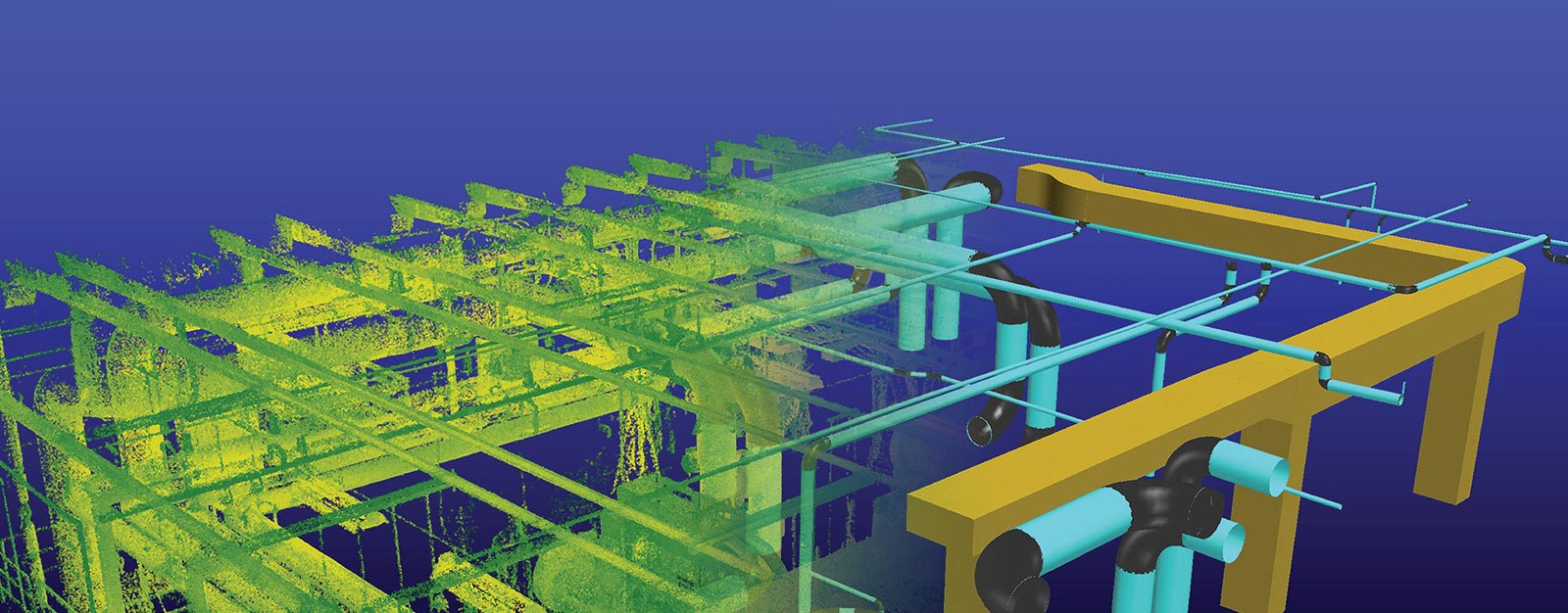Baker Baynes
AEC Technology Solutions
Digital Transformation Workflows
We solve our clients problems through digital transformation to help them design and make a better world. We specialise in driving Digital Transformation within the Architecture, Engineering, and Construction industry. As an Autodesk Gold Reseller and accredited with global brands including Leica, OpenSpace and, ClearEdge, we’re your technology allies. Our specialist consultants work closely with you to optimise people and processes. Whether it’s a one-time solution or a complete journey, we’ve got you covered. Select the technology or workflow example that you are most interested in.
** These applications are not limited to the below workflows only, they can be used throughout various workflows
PLAN
REALITY CAPTURE

Product Info

Product Info
Leica BLK 360
Product Info
ClearEdge
Product Info
DESIGN
BUILDING INFORMATION MODELLING

Product Info
Empowers architects, engineers, and construction professionals to collaboratively design, visualise, and simulate intelligent 3D models for more efficient and sustainable building projects.

Product Info
Twinmotion
Product Info
CONSTRUCT
COMMON DATA ENVIRONMENT

Product Info

Product Info
OpenSpace
Product Info
OPERATE
DIGITAL TWIN

Product Info
Scan-to-Plan Solutions
Generate accurate floor plans of large facilities faster with advanced mobile scanning and automated wall and level modelling software that gives you total flexibility to control how your models are represented in Revit.
- Capture data and visualise changes as you walk
- Localise point cloud data as you scan
- Translate to a documentation-ready model in Revit
- Model walls and levels automatically
What is EdgeWise™?
EdgeWise is an as-built modelling platform that uses advanced algorithms to automate tedious scan-to-BIM workflows. It models as-built pipes, structural elements, ducts, walls, conduit, and cable trays from mobile and terrestrial point clouds significantly faster than traditional manual modelling techniques—all while improving the accuracy of the model.
- Significantly Reduce As-Built Modelling Time
- Ensure Accuracy with Robust QA/QC Tools
- Complete Downstream Design work faster
- Integrated with Autodesk® Revit® & Other Design Software
How EdgeWise Can Help Your Project
Reduce Tedious Manual Modelling
The advanced computer vision algorithms and pattern matching technologies extract features automatically,
eliminating the tedious parts of modelling and empowering you to focus on the critical project deliverables.
Deliver More Accurate As-Builts
EdgeWise fits elements to the point cloud precisely and offers advanced QA tools for verifying the accuracy of the fit.
Resize and adjust any poorly fitted objects to the points easily and take total control over the final accuracy of your model.
Complete Downstream Design Work Faster
EdgeWise’s unique point cloud export options enable you to accelerate your downstream design work. Using “Remainder Cloud,” you can export points of objects not modelled in EdgeWise, like machinery. With “Smart Points,” you can easily isolate points belonging to modelled objects you want to modify downstream.
Export Intelligent Models into Revit, PDMS, Plant3D and more
EdgeWise is fully integrated with all major design platforms, allowing you to bring intelligent models and families into Revit, Plant3D, PDMS and more.
