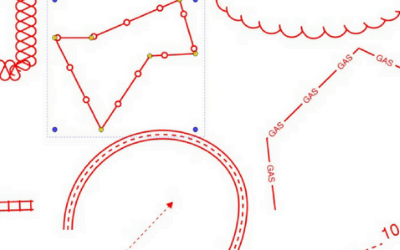
by Baker Baynes | Jul 10, 2025
Autodesk® Revit® software is a powerful Building Information Modelling (BIM) program that works the way architects think and it is known to the preferred BIM software for architecture and engineering. The program streamlines the design process using a central 3D...

by Baker Baynes | Jul 10, 2025
Autodesk® Revit® software is a powerful Building Information Modelling (BIM) program that works the way architects think and it is known to the preferred BIM software for architecture and engineering. The program streamlines the design process using a central 3D...

by Baker Baynes | Apr 17, 2025
Autodesk® Revit® software is a powerful Building Information Modelling (BIM) program that works the way architects think and it is known to the preferred BIM software for architecture and engineering. The program streamlines the design process using a central 3D...

by Baker Baynes | Apr 17, 2025
Autodesk® Revit® software is a powerful Building Information Modelling (BIM) program that works the way architects think and it is known to the preferred BIM software for architecture and engineering. The program streamlines the design process using a central 3D...

by Baker Baynes | Feb 2, 2018 | Building
Did you even know that you can create custom Revit line styles? Revit starts any user off with basic usable elements which are found in the Revit standard templates. Some of these elements include a set of standard line styles. Often we may require more specific line...




