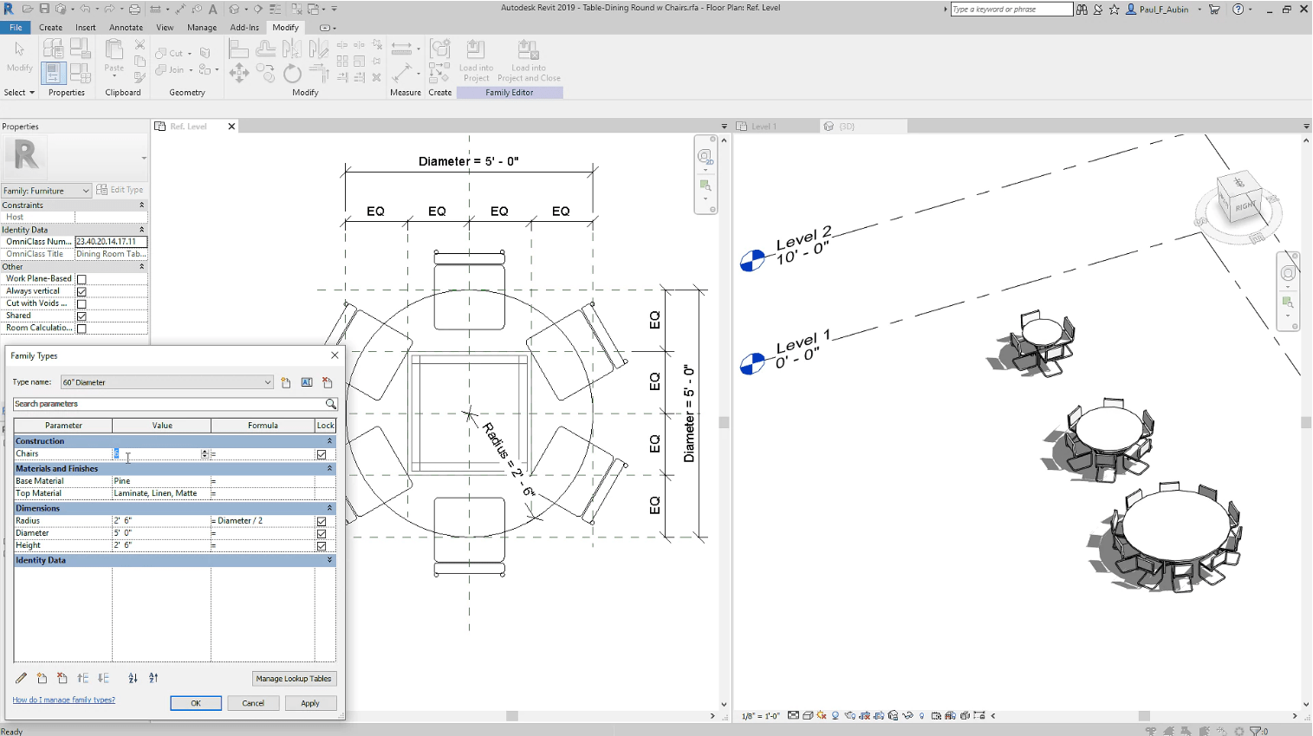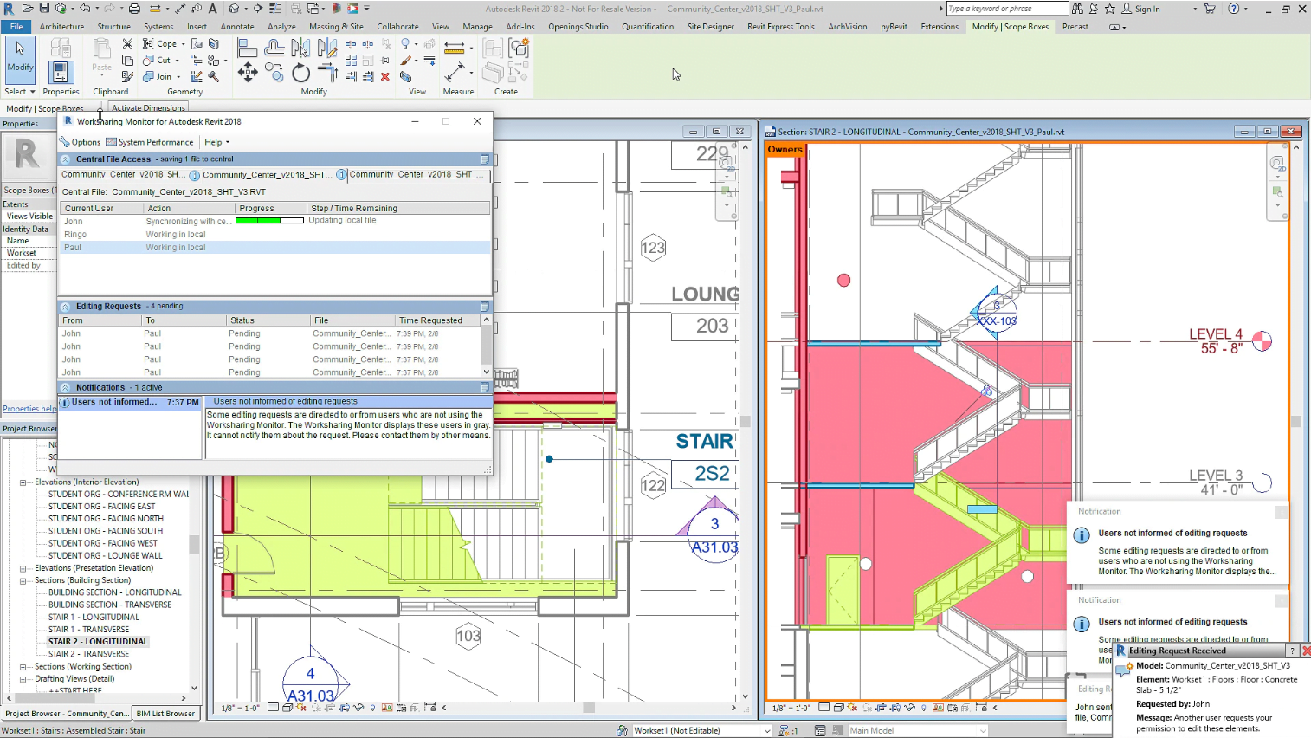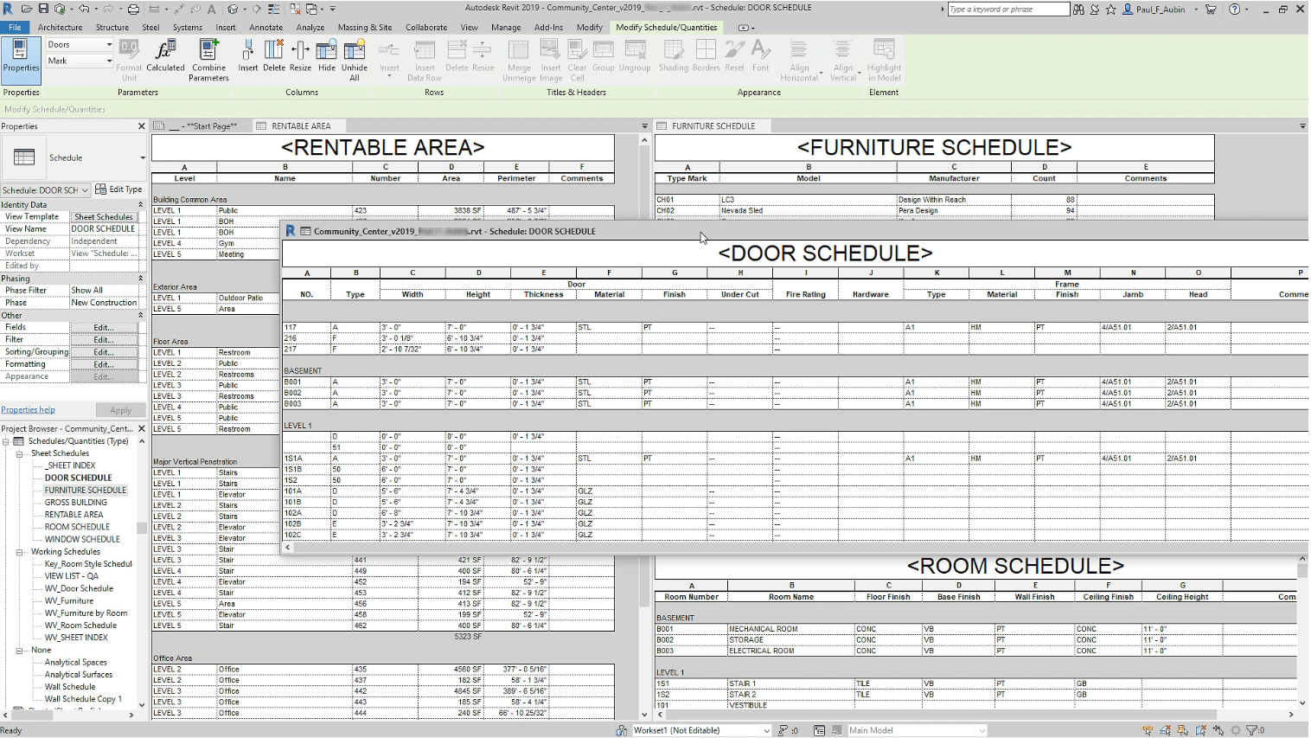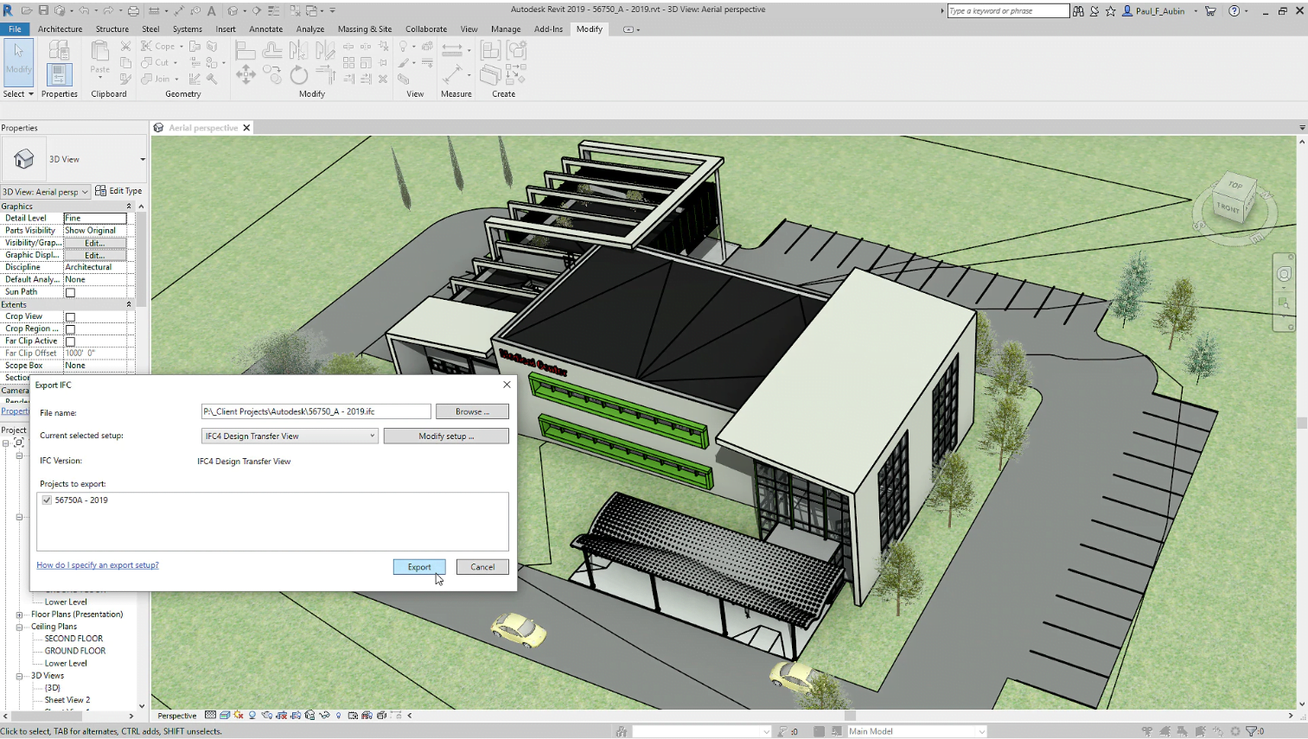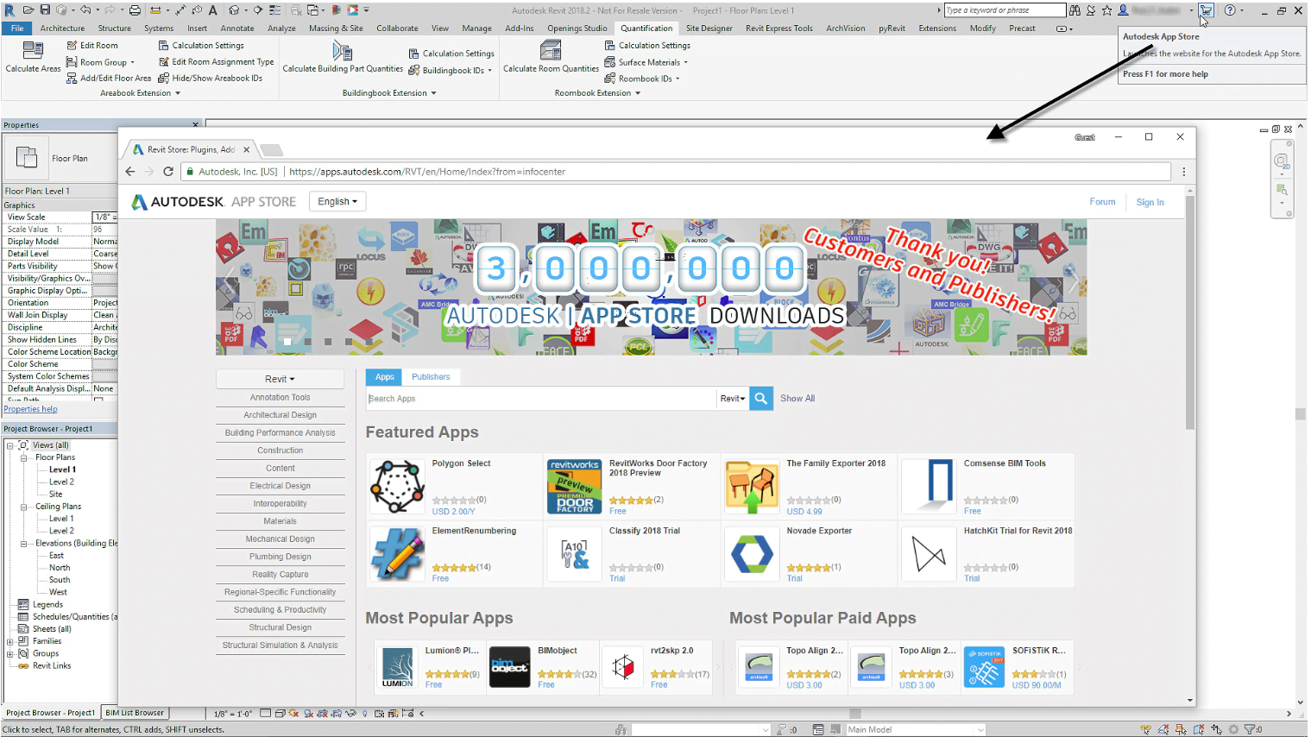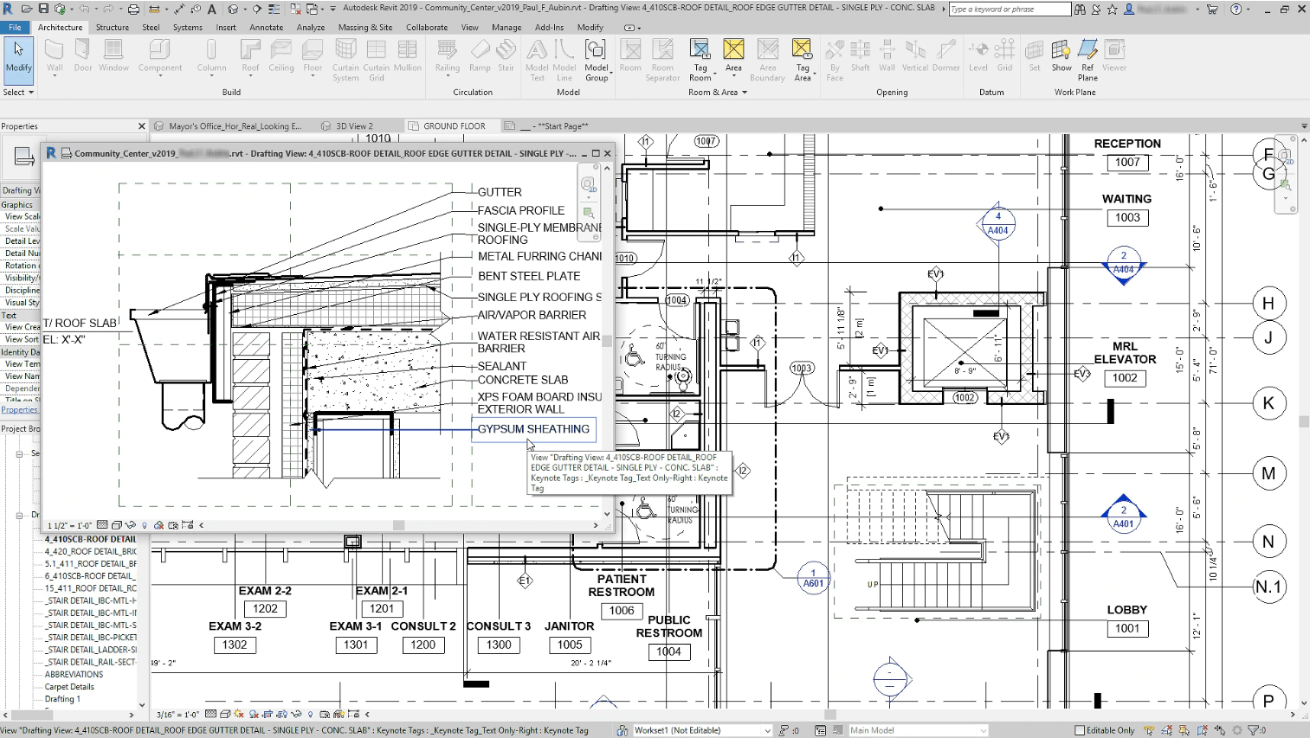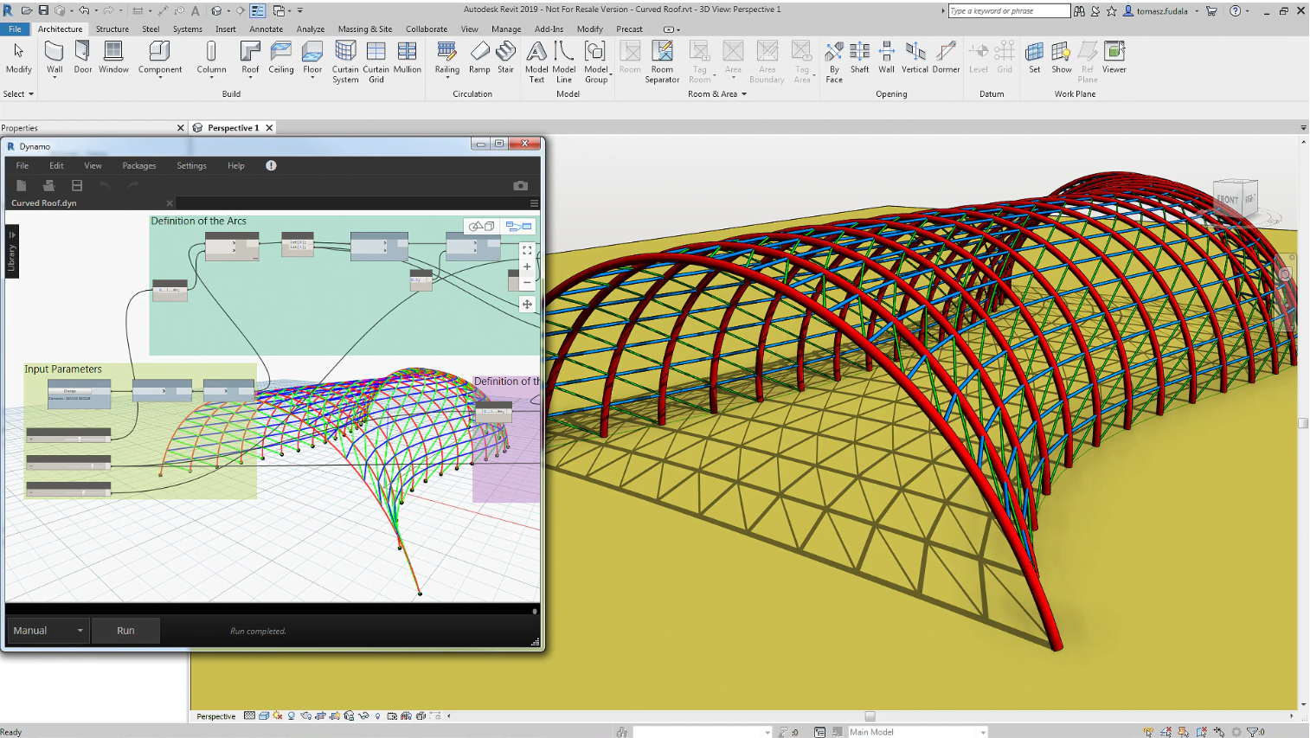AUTODESK
Revit
Autodesk Revit
Improve project outcomes with multidisciplinary BIM software
About Autodesk Revit
Use Revit® software to produce consistent, coordinated, and complete model-based building designs and documentation. Use Revit® to:
- Efficiently and accurately capture design intent in 3D
- Collaborate and coordinate across multidisciplinary teams
- Use Revit to analyze, simulate, and connect in the cloud to improve designs
Top Revit Features
Design
Model building components, analyze and simulate systems and structures, and iterate designs. Generate documentation from Revit models.
Interoperability
Work with members of an extended project team. Revit imports, exports, and links your data with commonly used formats, including IFC, DWG™, and DGN.
Collaborate
Multiple project contributors can access centrally shared models. This results in better coordination, which helps reduce clashes and rework.
Visualize
Communicate design intent more effectively to project owners and team members by using models to create high-impact 3D visuals.
Whats New In Revit 2022
New and enhanced Revit® building design software features support consistent, coordinated, and complete modeling for multidisciplinary design that extends to detailing and construction.
Generative Design
Quickly produce design alternatives based on goals and constraints you define. Available exclusively to AEC Collection subscribers.
Parametric Components
An open, graphical system for design and form-making, and the basis for all building components designed in Revit.
Worksharing
Contributors from multiple disciplines can share and save their work to the same centrally shared file.
Schedules
Schedule elevation of elements and use those values in view filters, streamlining the ability to interact with elements in the properties palette.
Interoperability and IFC
Revit imports, exports, and links your data with commonly used formats, including IFC4.
Add-ins
Extend Revit functionality with API access, third-party solutions, add-ins, and a content library on the Autodesk App Store.
Annotation
Communicate designs more effectively with WYSIWYG editing and features that let you control text appearance.
Dynamo for Revit
Expand and optimize BIM workflows with an open-source graphical programming interface that installs with Revit.
Revit
Full Version- Plan, design, construct, and manage buildings and infrastructure with powerful tools for Building Information Modeling.
- Modeling building components
- Analyzing and simulating systems and structures
- Generating design documentation for fabrication or construction
- Offers BIM features for architectural design, structural engineering, and MEP engineering and fabrication
- Imports, exports, and links data with formats including IFC, DWG™, DGN, and PDF
- Includes tools for:
- 3D design visualization
- Reinforcement detailing
- Linking with steel detailing
Revit LT
LT Version- Produce architectural designs and documentation with more cost-effective, streamlined BIM software.
- Designing and documenting building projects using BIM
- Generating 3D views
- Producing BIM deliverables
- 3D modeling in BIM
- Design documentation
- Design file exchange with Revit software users
- Includes tools for:
- 3D design visualization
- Reinforcement detailing
- Linking with steel detailing
See how Revit works with other products
Turn models into immersive visualisations
Use a connected BIM workflow to take architectural designs from concept through construction documentation.
