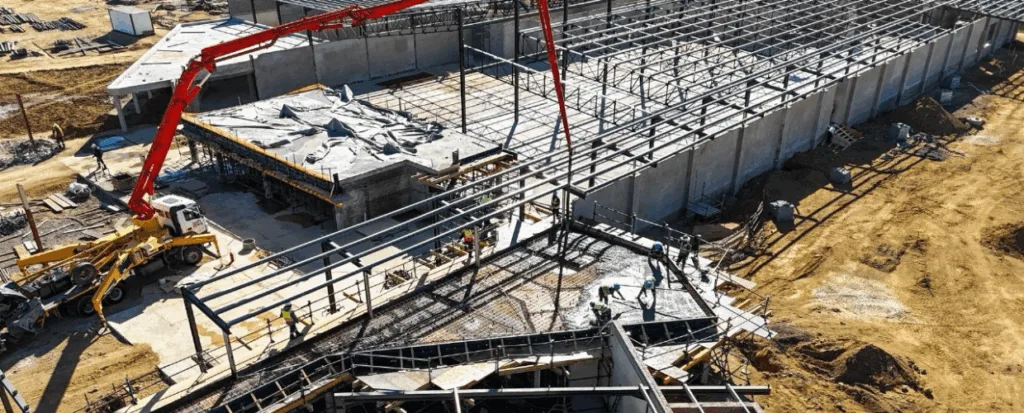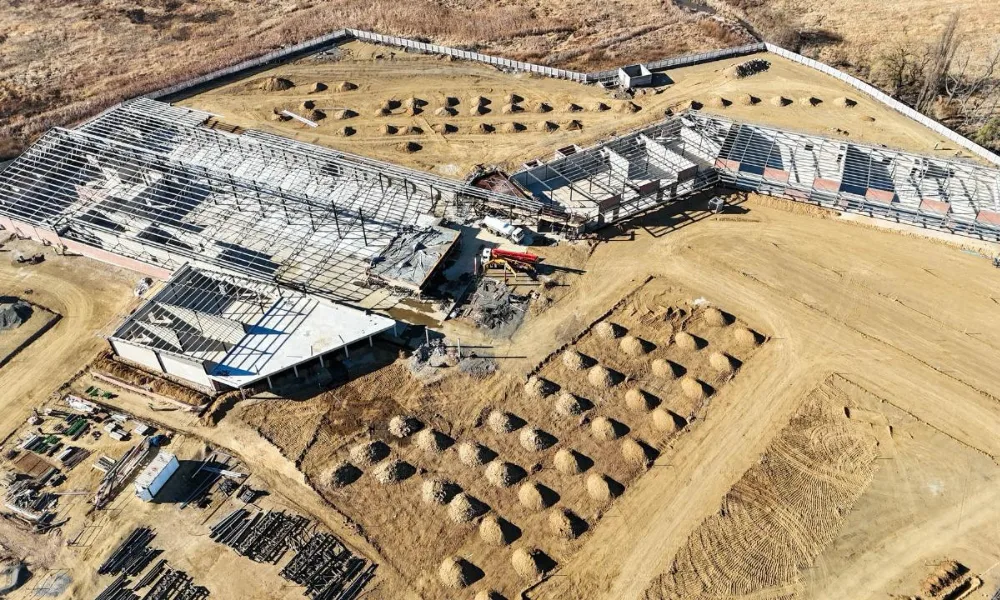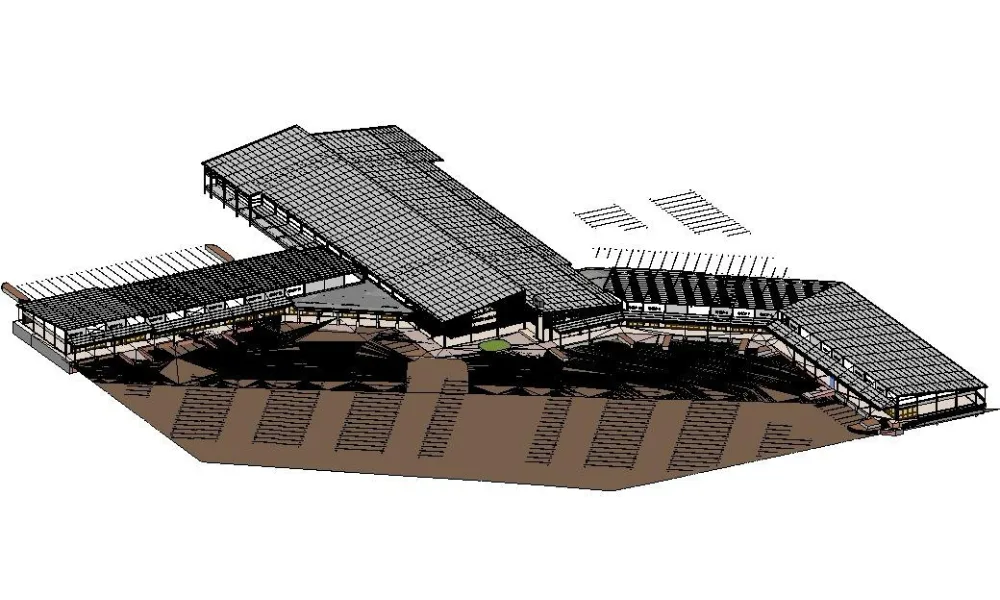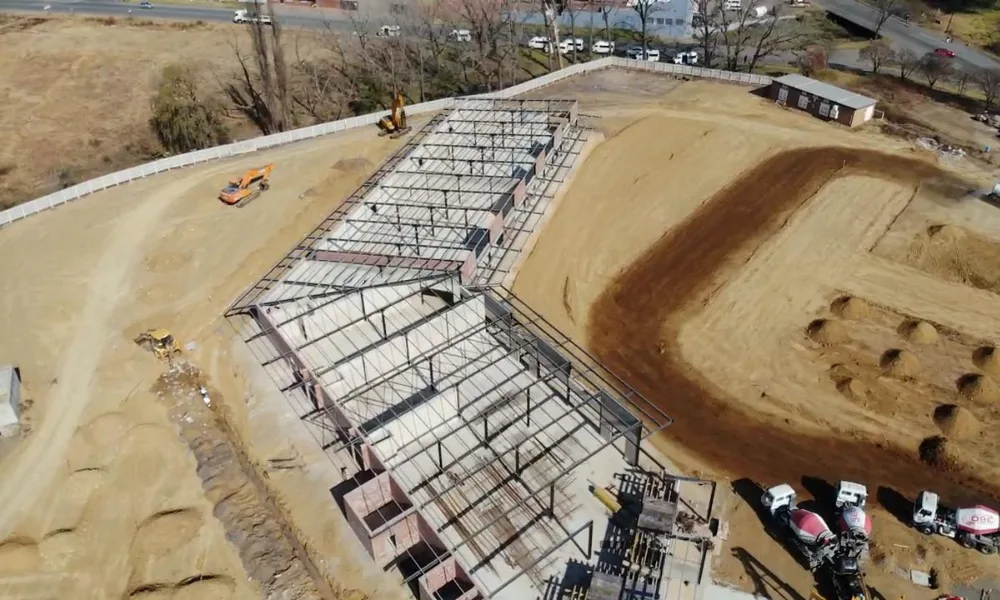Introduction
In the heart of Mpumalanga, an ambitious project is breathing new life into an abandoned Nestlé factory. The Bethal Mall redevelopment is not just a commercial transformation; it is a testament to how innovation, collaboration, and digital tools can repurpose the past to serve the future. As a key project stakeholder, KBK Engineers is playing a central role in bringing this vision to life. The project is being executed in two key phases, with over 10,000 square metres of retail space being delivered. KBK has strategically leveraged Autodesk Revit and Civil 3D to optimise design accuracy, collaboration, and efficiency.
Supported by Baker Baynes as their trusted Autodesk reseller and technology partner, KBK Engineers is pioneering a digital approach to structural and civil engineering in South Africa’s built environment.
Customer Challenges
Transforming a defunct factory into a vibrant commercial centre is no simple task. The Bethal Mall site was in a severe state of disrepair, requiring significant assessment and redevelopment.
“It was in a terrible state. The site had been abandoned for years, and we needed to evaluate what could be reused and what had to be rebuilt,” shared Project Director Chris Krugell.
Key challenges included:
- Working with uneven terrain and varied soil conditions that required piling on the southern side and re-engineering on the northern side.
- Reusing existing foundations and structural steel while ensuring safety and performance.
- Integrating multiple data sources and collaborating with stakeholders who were not operating within Autodesk platforms.
- Navigating legacy infrastructure, such as old slabs and existing road networks, which had to be incorporated into the new design with minimal demolition.
Project Goals
KBK Engineers set out with the following goals for the Bethal Mall project:
- Accurately assess and reuse existing structural elements to reduce waste and cost.
- Deliver a fully integrated site and structural design that addressed grading, stormwater, sewage, and structural frameworks.
- Streamline communication across disciplines through intelligent modelling.
- Lay the groundwork for future digital collaboration using Autodesk Construction Cloud.
“The goal was to be innovative while being cost-effective. We had to adapt old infrastructure to meet new demands,” noted Engineering Manager Johann Veldman.
Design Solutions
KBK Engineers utilised a powerful combination of Autodesk Civil 3D and Revit to address both the civil and structural design requirements of the project.
Civil Engineering with Civil 3D
Civil Design Engineer, Ruben Bloem, led the civil engineering efforts, using Civil 3D to model the entire site, including:
- Grading and surface design.
- Stormwater analysis via HECRAS.
- Sewer, water, and road network design.
“I ran everything from one model in Civil 3D. Having a single, complete model allowed for accurate grading, clash detection, and efficient extraction of data,” explained Ruben.
Civil 3D also enabled:
- Surface comparisons and cut-and-fill calculations based on updated surveys.
- Seamless coordination with surveyors through easily generated CSVs and digital mark-ups.
- Accurate flood line analysis to ensure the platform elevation was within safe ranges.
Structural Design with Revit
On the structural side, Juandre Herselman led the charge. Revit was used to:
- Model existing and proposed steel structures.
- Identify opportunities to reuse structural steel and foundations.
- Resolve spatial clashes between architectural and structural elements.
- Collaborate with contractors and the steel detailer (using Tekla) through IFC and DWG files.
“We scanned the existing building, created a 3D Revit model, and confirmed every dimension with survey data. It allowed us to trust the model completely,” said Juandre. “Contractors started trusting the model, too. It became our single source of truth.”
Juandre emphasised that Revit’s clash detection reduced potential material wastage by up to 20% and facilitated real-time design revisions, which would have been nearly impossible in traditional 2D workflows.
Business Benefits
The integration of Autodesk tools delivered tangible benefits across the board:
Increased Efficiency
- Reduced time spent resolving issues on-site due to model-based planning.
- Enabled quick responses to contractor queries through digital access to live models.
Enhanced Collaboration
- Civil 3D and Revit models were easily shared, even with non-Autodesk collaborators, via DWG and IFC files
- Contractors and stakeholders could visualise the project in 3D, improving understanding and coordination.
Data Accuracy & Trust
- Revit and Civil 3D enabled real-time adjustments and model validation, thereby reducing rework and errors.
- Accurate modelling of old slabs and foundations helped reduce unnecessary demolition and material waste.
Scalability for Future Projects
- Introduction to Autodesk Construction Cloud has prepared the KBK team for broader cloud collaboration.
- KBK Engineers has already implemented Autodesk Construction Cloud and digital collaboration on other projects, experiencing substantial benefits that set a strong precedent for future work.
“This project set a new benchmark for how we approach engineering. We’re no longer just designing, we’re managing the project ecosystem through our models,” Chris noted.
Conclusion
KBK Engineers are transforming not only the Bethal Mall site, but the very way they engineer the built environment. Through intelligent use of Autodesk Revit and Civil 3D, backed by the guidance and training of Baker Baynes, they’ve demonstrated the power of digital engineering.
The early steps into Autodesk Construction Cloud mark an exciting evolution in their journey, setting the stage for deeper digital collaboration in future phases and other projects.
“We’ve explored numerous project management and workflow platforms. Nothing integrates with our workflow like Autodesk Construction Cloud. It’s changed how we plan, manage, and execute our work,” Johann reflected.
From legacy site to landmark retail hub, KBK’s journey showcases how vision, skill, and the right digital tools can redefine what’s possible.







0 Comments