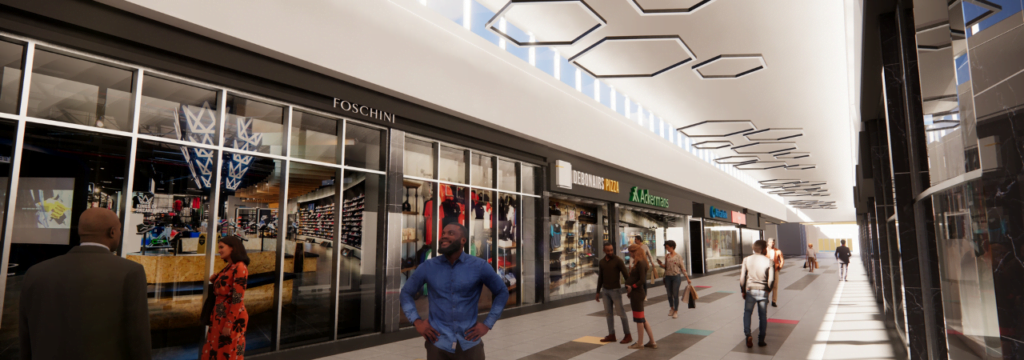LP Architects Contributes to Rebuilding South Africa’s Retail Centres with Successful Use of Autodesk Revit and BIM Collaborate Pro
LP Architects is a professional team of architects and designers who specialise in creating beautiful and functional spaces that enhance the lives of their clients. The company’s top priority is to ensure that every project they undertake is a success, and they achieve this by working closely with clients to understand their needs and develop solutions that meet their specific requirements.
From the initial concept to final completion, LP Architects is dedicated to delivering outstanding results that exceed expectations. They stay up to date with the latest trends in architecture, design, and technology to ensure they are providing their clients with the best service possible. Positioned as Redevelopment Specialists, their customer-focused ethos, an affinity for design, and adoption of smart technologies, recommended by Baker Baynes, including Autodesk Revit and BIM Collaborate Pro, stood them in good stead to take on the enormous task of helping their retail clients to rebuild their malls post-the 2021 looting incidents.
Jasper van Jaarsveld – Head of Design on these projects says, “We are so grateful to have been part of these projects and whilst the timelines were stressful, we are glad we could contribute to rebuilding these shopping centres to reinstate the contributions from these retail establishments to South Africa’s economy”.
Design Challenge
The enormity of the challenge which was presented to LP Architects to reinstate several damaged retail centres included time-critical turnarounds for revamps as well as the huge scale of the reconstruction required.
One of these projects was the Protea Glen mall, which had an estimated damage value of R30 million. The damage was extensive and included the reconstruction of the flooring, shop fronts, and reinstalling of mechanical, plumbing, and HVACs.
The team needed to present a design solution and have the construction completed within 6 months on the Protea Glen rebuild. A mammoth task to say the least.
The other pivotal rebuild project was the Pan Africa mall. This centre succumbed to not only cosmetic defacement but structural damage as well. This project needed to be completed within 12 months from design to construction and required the collaboration of an ecosystem of professionals including structural engineers, civil engineers, mechanical engineers, services consultants, and electrical.
Project Goals
LP Architects were commissioned on the Protea Glen and Pan Africa malls to not only reinstate these iconic retail outlets but to cast hope and restoration through impressive architectural design solutions, that not only met the aesthetic brief but could be implemented in the shortest possible time to allow tenants to return to their livelihoods.
Design Solutions
A big win on these projects was the ability for LP Architects to use their existing drawings of the malls to assess the damage, and develop designs for their future reveal. The use of Autodesk Revit and it’s strong visualisation capabilities, provided efficiencies in terms of effectively communicating the design intent with the clients. This helped to manage expectations and effectively communicate what was possible.
Revit also provided the LP team to create drawings efficiently and streamlined design amendments in conjunction with construction commencing.
Following the advice on the best collaboration tool from Baker Baynes, BIM Collaborate Pro was a necessary technology addition to the Pan Africa Mall project, affording all project stakeholders to access and contribute to a single model. This promoted accurate design coordination, clash detections, and most importantly effective communication between professionals in the various disciplines.
Business Benefits
The newly revamped Pan Africa Mall helped to attract new owners to invest in this centre. The ability to visually communicate the intentions of an extension to the centre, through 3D renders in brochureware, certainly contributed to the successful sale of the facility. The vision for the extension of the Pan Africa mall is now in the process of being built.
Jasper believes that “Autodesk Revit and BIM Collaborate Pro afforded LP Architects the ability to work at a faster pace and deliver quality designs to clients.”
This is particularly important as clients have become more demanding and expect faster turnarounds. Additionally, Revit allowed for more efficient use of resources, as fewer people were required to complete the projects compared to traditional methods. This has led to cost savings for the firm.
Another key benefit is the ability to prevent major clashes on site, which has had a significant financial impact and prevented delays in construction.
Revit also provides benefits for LP Architects’ clients, including the ability to review different material options that better suit budgets or desired aesthetics. With the use of 3D renders, clients can see exactly what they will be getting, which helps manage expectations and reduce the number of grey areas. This has contributed to increased client satisfaction and repeat business.
BIM Collaborate Pro allowed for better collaboration and communication between team members, which has led to improved project outcomes.
In the specific case of LP Architects, the use of Autodesk Revit on the Pan Africa project led to the firm being awarded additional work from the new developer who purchased the property. This is a testament to the effectiveness of Revit in delivering successful projects and generating future business opportunities. Another win on the Pan Africa project, was the ability to hand over a comprehensive BIM model to the new owners, offering a wealth of information on this centre, providing facilities management insights and a strong foundation for future expansion plans.
Conclusion
With a close working relationship with LP Architects’ dedicated IT consultant and Baker Baynes, LP Architects continues to advance their digital transformation.
Each new project presents new challenges and opportunities to push the design envelope. Jasper admits to having been resistant initially to switch from traditional 2D platforms to Revit and after leaning into the guidance from IT Consultant, James Kershaw, he says “I will never go back. Autodesk Revit is integral in our firms’ success.”







0 Comments