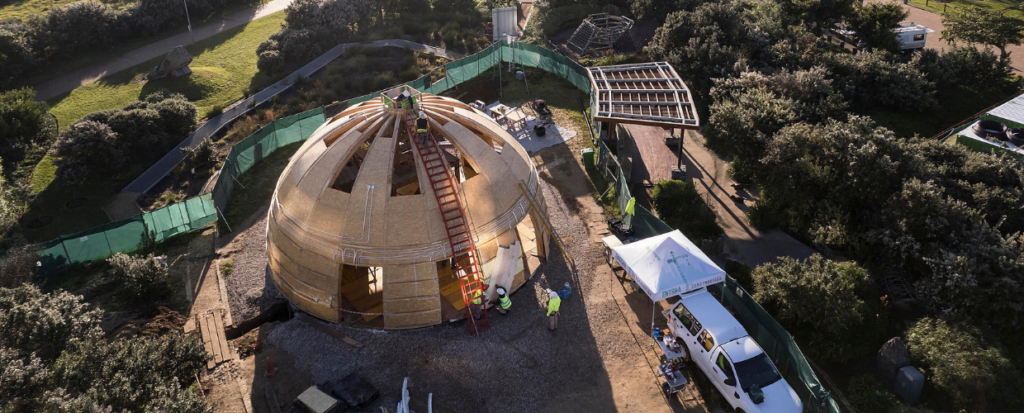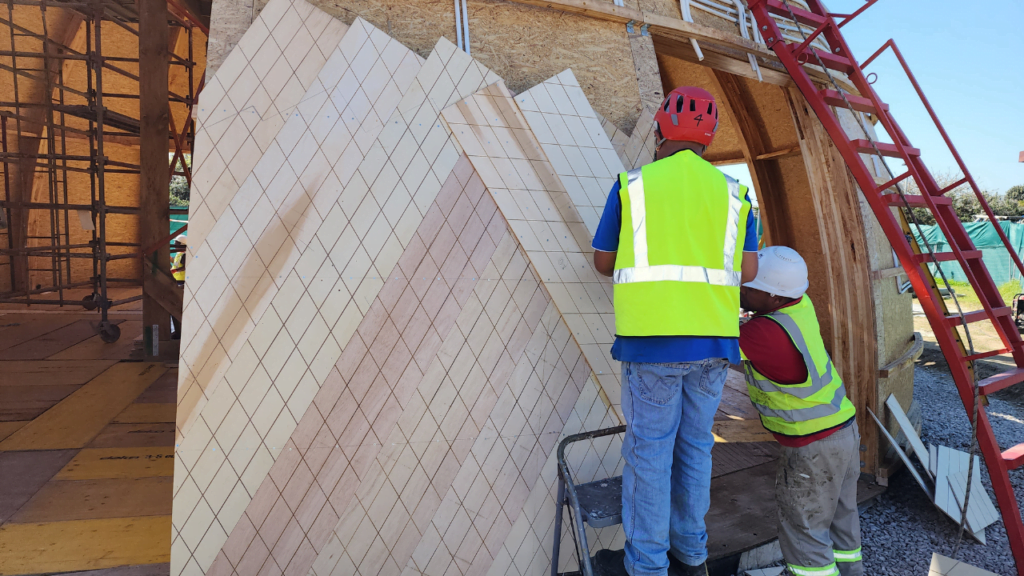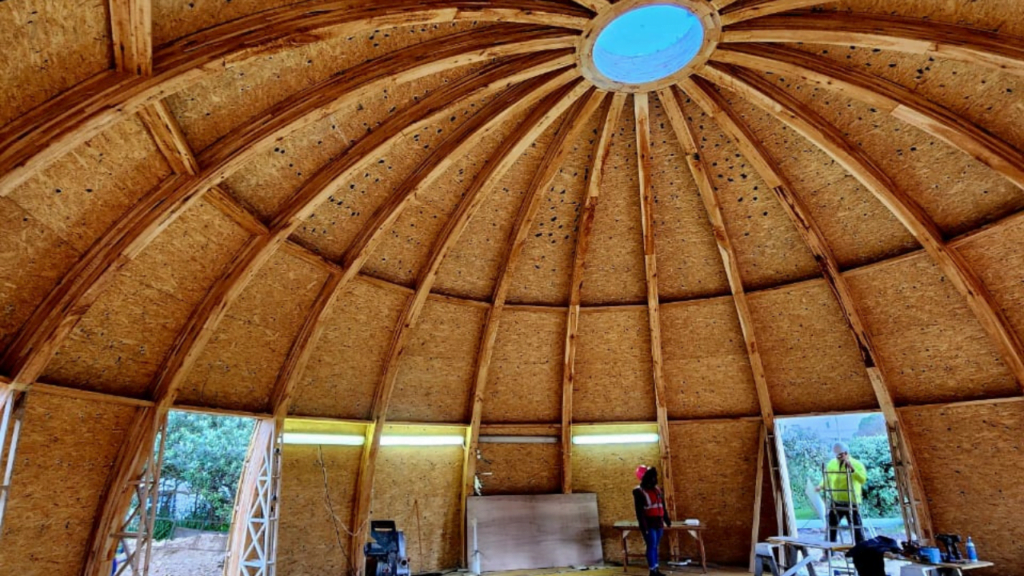Engineering Excellence with Revit – The Unveiling of the Green Point Dome by HHO
HHO Consulting Engineers, a world-class infrastructure engineering company, is renowned for its experience and innovative approach in delivering meticulously crafted projects. With an unwavering commitment to offering the best possible solutions, they aim to impact not only their clients but also the communities they serve. “When we partner with you, everything is considered,” echoes their approach.
One of their dynamic engineers in their Structures department, Luke Bodenstein, sheds light on the pivotal role of the AEC Collection, particularly Autodesk Revit, in transforming the visionary project, initiated and manage by the City of Cape Town the Experiential Education Garden (EEG) with an iconic Dome classroom in the Green Point Park.
This success story chronicles how HHO, through a harmonious blend of expertise and technological prowess, created a stand-out landmark in the landscape of structural engineering.
Customer Challenge
The primary challenge for the team lay in creating a flawless dome structure that not only could endure the harsh, close proximity to the ocean, but also visually echo the seamless, rounded aesthetics of a First Nation’s Khoi hut as part of the EEG and education programme that will also focus on educating people about the Khoi culture and lifestyle. At first glance, achieving this might seem straightforward, but realising a smoothly curved visual effect presented intriguing challenges. These hurdles became apparent early in the design phases, highlighting the necessity for a material that could elegantly envelop the dome structure.
To illustrate the complexity, Luke’s analogy vividly encapsulates the challenge: “Imagine a soccer ball and wrapping a piece of paper over it, expecting it to be completely smooth without any creases or visually. noticeable bends.” This picturesque comparison illuminates the complexity of achieving a seamless, curved visual effect. The 3D model created in Revit served as an essential tool in recognising the potential hurdles involved in achieving this goal. It hinted at the structural considerations and construction intricacies that lay ahead, flagging the need for a material that could gracefully wrap around the dome structure while preserving an impeccably smooth surface, noticeable bends.” This picturesque comparison illuminates the complexity of achieving a seamless, curved visual effect. The 3D model created in Revit served as an essential tool in recognising the potential hurdles involved in achieving this goal. It hinted at the structural considerations and construction intricacies that lay ahead, flagging the need for a material that could gracefully wrap around the dome structure while preserving an impeccably smooth surface.
Project Goals
The project’s objective was ambitious yet clearly defined: create an experiential, educational dome that seamlessly merged innovation with endurance and ultimately serves the community.
“We aimed to birth a structure that, beyond its educational utility, would awe and inspire,” says Luke. The primary focus was crafting an architecturally striking yet resilient space that could weather the harsh coastal conditions.
Design Solution
Luke’s voice resonates with enthusiasm as he describes how Revit became their design compass. “Revit was the linchpin in our strategy. It allowed us to visualise, prototype, and navigate complexities,” he explains. The platform enabled a 3D modelling approach, which allowed the Principal Architect Derrick Kock to easily share and work off models, allowing for a uniformed, constructive discussion between professional stakeholders, making informed decisions along the way, through visualising the constraints and effects on changes required to not only bring this design to life, but ensure that it was structurally sound. Revit was instrumental in fine-tuning the precision of the laminated timber beams, balancing the architectural form with structural integrity.
The intricate process of visually communicating the vision to both the contractor, Entsha, and the subcontractor, MEWA, inspired a pioneering use of Marine Ply in South Africa. The utilisation of carefully spaced and cut slits within the Marine Ply not only offered flexibility and adaptability to the material but was the keystone in achieving the perfect smooth visual outcome when wrapping over the dome structure.
Business Benefits
Luke delves into the multifaceted benefits of integrating Revit. “It was transformative,” he muses. Revit facilitated streamlined communication and collaboration between project stakeholders.
“We gained a clearer, more refined method to communicate design intent. The foresight that the 3D Modelling offered, optimised constructability and reduced potential build issues,” he asserts.
The adoption of Autodesk Revit in HHO’s structural department brought forth crucial business benefits throughout the project lifecycle. In the project’s initial stages, it facilitated communication of the innovative vision to the clients. Unlike two-dimensional engineering drawings, Revit empowered them to vividly convey their proposed approach and aesthetic through immersive 3D visuals. This comprehensive representation allowed the client to comprehend the project’s design intent more effectively.
Moreover, Revit’s impact extended beyond the client to the public sphere. By showcasing rendered views of the final dome, displayed at the construction site’s windows, bypassers could witness a preview of the project. This transparency in design allowed the public to visualise the purpose and aesthetics of the dome before completion, altering their perception from taxpayer funds wasted to a clear understanding of the project’s significance and utility. This visual representation had a significant impact on how the project was perceived, influencing positive public engagement and interest.
The success and innovation displayed throughout this project have not only strengthened the clients’ ties with the community but have also attracted significant attention for the professional ecosystem, from other contractors and individuals interested in our unique methodologies. This interest has sparked potential collaboration in other upcoming projects and positioned all parties favourably for future opportunities. Overall, the integration of Revit played a pivotal role in not just meeting the technical needs but also positively influencing public perception and fostering promising partnerships for future endeavours.
Conclusion
HHO’s journey with Revit and the successful implementation of Autodesk software was significantly supported by Baker Baynes, an esteemed Autodesk Gold Reseller and a vital partner in our digital transformation initiatives.
As an Autodesk Solutions partner, Baker Baynes has demonstrated an unwavering commitment to helping their clients, like HHO, navigate the challenges of the evolving digital landscape. Their mission to empower companies with digital tools for better design and innovation aligns seamlessly with our goal of delivering meticulously thought-through projects that benefit our clients and the communities they serve. Their expertise and guidance were instrumental in training our team in Revit, equipping us with the necessary skills to harness the software’s capabilities.
The Experiential Educational Garden with its Dome education centre in the Green Point Park, once completed, will stand tall, a testament to the union of innovative design and advanced technology.
Luke reflects, “It’s not just a structure; it’s a narrative, a culmination of imagination and engineering. Revit was our partner in this journey, amplifying our capabilities and reshaping the landscape of structural design.”
HHO’s success story with the Green Point Park project not only reinforces their innovative approach but also highlights the pivotal role of Revit in pushing the boundaries of traditional structural design. The collaborative spirit, the marriage of technology and forward-thinking design, echoes in the enduring, ground-breaking structures that stand as landmarks in their professional journey.







0 Comments