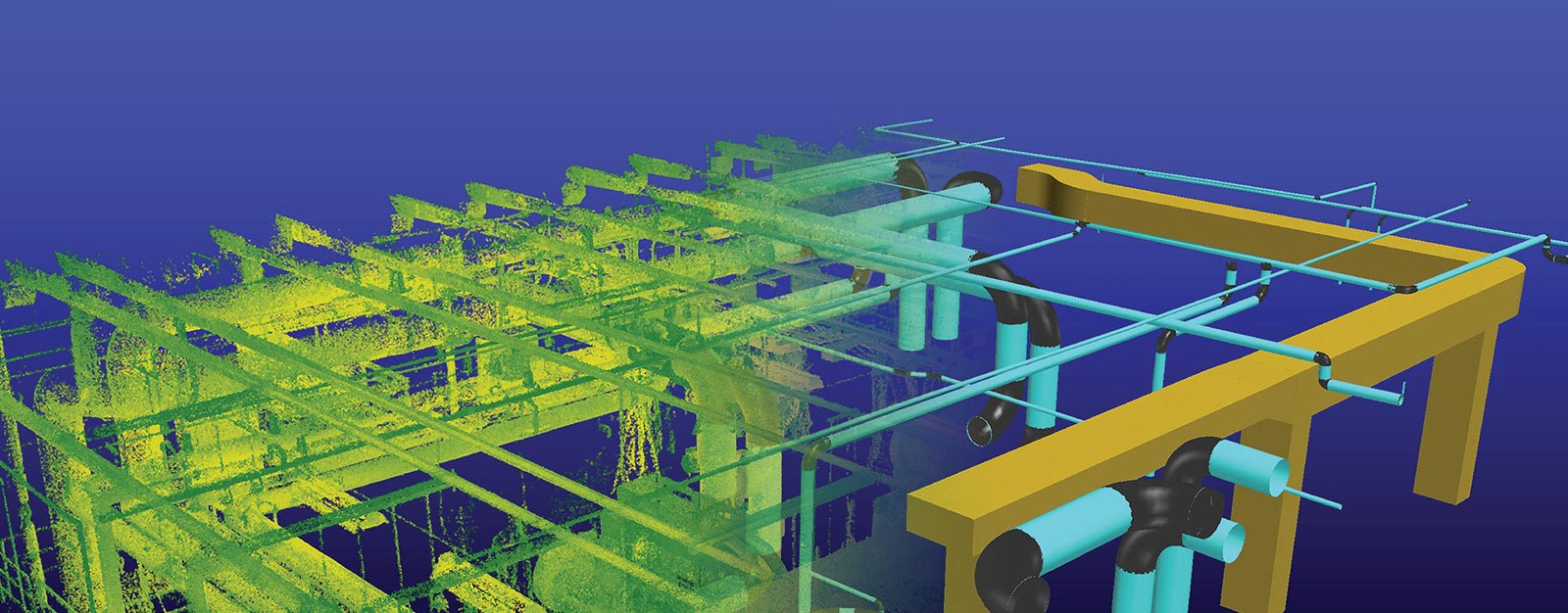ClearEdge
EdgeWise
EdgeWise
Field to Finish, Faster Than Ever Before
What is EdgeWise™?
EdgeWise is an as-built modelling platform that uses advanced algorithms to automate tedious scan-to-BIM workflows. It models as-built pipes, structural elements, ducts, walls, conduit, and cable trays from mobile and terrestrial point clouds significantly faster than traditional manual modelling techniques—all while improving the accuracy of the model.
- Significantly Reduce As-Built Modelling Time
- Ensure Accuracy with Robust QA/QC Tools
- Complete Downstream Design work faster
- Integrated with Autodesk® Revit® & Other Design Software
How EdgeWise Can Help Your Project
Reduce Tedious Manual Modelling
The advanced computer vision algorithms and pattern matching technologies extract features automatically,
eliminating the tedious parts of modelling and empowering you to focus on the critical project deliverables.
Deliver More Accurate As-Builts
EdgeWise fits elements to the point cloud precisely and offers advanced QA tools for verifying the accuracy of the fit.
Resize and adjust any poorly fitted objects to the points easily and take total control over the final accuracy of your model.
Complete Downstream Design Work Faster
EdgeWise’s unique point cloud export options enable you to accelerate your downstream design work. Using “Remainder Cloud,” you can export points of objects not modelled in EdgeWise, like machinery. With “Smart Points,” you can easily isolate points belonging to modelled objects you want to modify downstream.
Export Intelligent Models into Revit, PDMS, Plant3D and more
EdgeWise is fully integrated with all major design platforms, allowing you to bring intelligent models and families into Revit, Plant3D, PDMS and more.
Scan-to-Plan Solutions
Generate accurate floor plans of large facilities faster with advanced mobile scanning and automated wall and level modelling software that gives you total flexibility to control how your models are represented in Revit.
- Capture data and visualise changes as you walk
- Localise point cloud data as you scan
- Translate to a documentation-ready model in Revit
- Model walls and levels automatically
