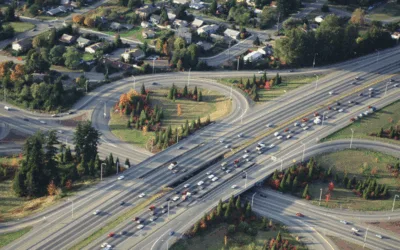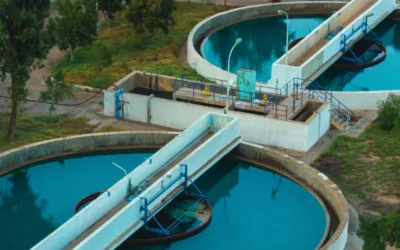5 points to Civil Design with AutoCAD Civil 3D
I, Shuaib Yunos, Civil Infrastructure Specialist at Baker Baynes, hosted the AutoCAD Civil 3D Digital Masterclass on 7th February focusing on the following topics:
- Points & Surface Generation
- Grading Platform Design
- Simple Road Design
Thank you to those that were able to attend, I believe you found benefit in the content shared. We at Baker Baynes however, are aware that we all have very busy schedules with priorities that may trump attending a webinar in the middle of your day for an hour or two and would like to offer those that weren’t able to attend, the opportunity of accessing the information shared at your own convenience. Continue reading for a summary of the content shared.
What was covered:
During the webinar, it was important for me to illustrate to customers the capabilities of AutoCAD Civil 3D in civil design. Here are 5 important areas that I focused on:
- Importing of survey points
We looked at the importing process of point data received from a survey, looking at a sample text file consisting of points information (X, Y, Z Co Ordinates, Point Numbers & Point Description) as well as the correct format this file should be in in order for the points to be imported successfully into the Civil 3D interface.
- Point Styles & Label Styles
We then looked at the various ways in which you could display point information on plan, displaying the information that you may require specific to your project such as elevation data, point description etc. We then looked at how points can be customized according to style, as we changed the tree data to display a shrub symbol, showcasing the custom point style function and its application.
- Surface generation and customization
After we played around with the point data imported, we then generated a surface of contours derived from this imported point data and looked at the various styles available in displaying a surface for design & analysis purposes.
- Platform generation
Once we had produced a topography to work from, we then generated a simple platform, going through basic platform design and associated data.
- Road Design
After we had grasped the basics of surface and platform generation, we then moved on to basic road design procedure from start to plan production, covering topics such as horizontal & vertical alignments, corridor design & surfaces as well as assemblies.
The Recorded Webinar
If you’d like to explore these 5 points in detail you can view the FULL webinar at the link below:
https://attendee.gotowebinar.com/register/526651056901256705
We feel it necessary to provide industry professionals with the option of engaging with us on various different platforms, whether it be face-to-face, webinars or blogs. Please keep your eyes peeled and follow our social media pages for information pertaining to our events. If there is a specific topic that you think I should cover, feel free to contact me at Shuaib@bakerbaynes.com, or message me on Linkedin https://www.linkedin.com/in/syunos/.
Upcoming Events:
- 27th March – Road Intersection Design with AutoCAD Civil 3D.
- TBC – Road Design with Civil Site Design




0 Comments