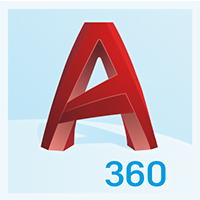AUTODESK
AutoCAD
AutoCAD – Included Toolsets
CAD software to design anything – with time-saving toolsets,web and mobile apps
About AutoCAD
AutoCAD® is computer-aided design (CAD) software that architects, engineers, and construction professionals rely on to create precise 2D and 3D drawings.
- Draft and edit 2D geometry and 3D models with solids, surfaces, and mesh objects
- Annotate drawings with text, dimensions, leaders, and tables
- Customize with add-on apps and APIs
Top AutoCAD Features
Import PDF Files
Import the geometry from a PDF file into your drawing as an AutoCAD object.
Share Design Views
Share your drawings in the cloud. Stakeholders can view, but not edit, your source file, and they don’t need a login.
Smart Centerlines & Marks
Use powerful new tools to create and edit them quickly and more intuitively.
Autodesk Desktop App
Get alerts on software updates, and access tutorials, content libraries, and more.
What’s New In AutoCAD 2022
AutoCAD® 2022 software includes industry-specific toolsets, an improved connected experience across platforms and Autodesk products, and new automations such as count.
Trace
Safely review and add feedback directly to a DWG file without altering the existing drawing.
Count
Automate counting blocks or geometry with the COUNT command.
Share
Use powerful new tools to create and edit them quickly and more intuitively.
Push to Autodesk Docs
Push your CAD drawing sheets as PDFs to Autodesk Docs from AutoCAD.
Floating Windows
Pull away drawing windows to display side by side or on multiple monitors, in the same instance of AutoCAD.
Drawing History
Compare past and present versions of a drawing and see the evolution of your work.
Xref Compare
Compare two versions of a DWG including from external references (Xrefs).
Blocks Palette
View and access your blocks content from AutoCAD on desktop or within the AutoCAD web app.
What’s Included In The Toolset
AutoCAD now includes industry-specific features and intelligent objects for architecture, mechanical engineering, electrical design, and more.
- Automate floor plans, sections, and elevations
- Draw piping, ducting, and circuiting quickly with parts libraries
- Auto-generate annotations, layers, schedules, lists, and tables
- Use a rules-driven workflow to accurately enforce industry standards
AutoCAD
Including Specialised Toolsets- 2D drafting, drawings, and documentation
- 3D modeling and visualization
- Create and edit 2D geometry
- Create and edit 3D models with solids, surfaces, and mesh objects
- Annotate drawings with text, dimensions, leaders, and tables
- Customize the ribbon and tool palettes
- Customize with add-on apps and APIs
- Extract object data to tables
- Attach and import data from PDF files
- Share and use data from DGN files, Navisworks, and Bing
- Maps
- Apply and monitor CAD standards
AutoCAD LT
LT Version- 2D drafting, drawings, and documentation
- Create and edit 2D geometry
- Annotate drawings with text, dimensions, leaders, and tables
- Customize the ribbon and tool palettes
- Attach and import data from PDF files
- Share and use data from DGN files, Navisworks, and Bing
- 3D modeling and visualization
- Create and edit 3D models with solids, surfaces, and mesh objects
- Customize with add-on apps and APIs
- Extract object data to tables
- Maps
- Apply and monitor CAD standards
Connect & Collaborate with Apps
AutoCAD 360 Pro
Take the power of AutoCAD wherever you go Introducing a mobile app that gives you essential tools for on-the-go CAD work.
Key features :
- Create, edit, mark up, annotate,and measure CAD drawings on your mobile device
- View and work with the latest plans on job sites or client visits
- Use advanced layer management
- Connect to external cloud storage services like Google Drive and Box
- Work offline and sync changes later
AutoCAD A360
With the A360 app on your smartphone or tablet, you can view, share, comment and markup designs on the go. Free to download, simple and intuitive to use.
Key features :
- View your models and drawings instantly
- Find what you need quickly
- Share project data easily
- Review projects in real-time









